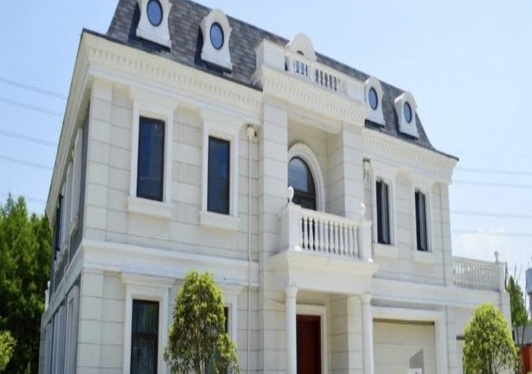Big Opportunity! Ministry of Housing and Urban-Rural Development: the next five years of urban underground space development
Recently, the ministry of housing and construction officially released the 13th five-year plan for urban underground space development (hereinafter referred to as the Plan). As an important basis for guiding the development and utilization planning, construction and management of underground space, the plan proposes to establish a relatively perfect management system for urban underground space planning by 2020. At the same time, the plan defines three specific targets and four main tasks for the development and utilization of urban underground space during the 13th five-year plan period. This newspaper has carried out the above aspects, in order to the engineering survey design industry to seize the urban underground space development opportunities to provide policy reference.
Plan Target
Overall objective science and rational promotion of urban underground space development and utilization; vigorously improve the efficiency of urban space resources utilization and give full play to the comprehensive benefits of urban underground space; effectively improve the efficiency of administrative management, improve the management level of urban underground space planning and construction, and promote the sustainable and healthy development of cities. make better use of the potential of underground resources to form an underground space in a city that is integrated, interconnected and accessible. Strive to establish a relatively perfect management system for urban underground space planning by 2020.
Specific Target:
1. Establish and improve the urban underground space planning system and promote the development of urban underground space planning.
2. Carry out the underground space census, promote the urban underground space integrated management information system construction.
3. Improve the management system for the development and utilization of underground space, and improve the formulation of relevant laws, regulations and standards; The development and utilization of underground space has made great progress in managing work according to law, so that the management level can meet the needs of economic and social development.
Main Task
Improve the planning system for underground space development and utilization.
1. To promote the development and utilization of urban underground space.
2. To improve the contents of underground space in the detailed planning of urban control.

3. Coordinate the relationship between underground space planning and related planning.

4. Improve the planning and management system for underground space.
Promote the construction of underground space reconnaissance and underground space information systems.
1. Conduct underground space reconnaissance.
2. Establish an underground space information system.
Improve the legislative system for the development and utilization of underground space.
1. To carry out preliminary research on legislation.
2. Encourage local legislation.
3. Strengthening institutional construction.
Winsun 3D printing municipal infrastructure
By using 3D printing way, carries on equipment installation engineering of the city roads, public transportation, water supply, drainage, gas, heat, sanitation, sewage treatment and flood control, underground public facilities and ancillary facilities, civil, piping.
3D printing cesspool
Traditional construction mode:
It takes 20 workers a month, and it needs rain, slope and paint to prevent leakage. The water level in the north is high, the water level in the south is low, and the biggest problem is that the traditional plan needs to be dug manually. It needs to dig up 2.5m. There is water under the ground for precipitation, digging a big hole. A 1m-diameter sewage well should be dug into a 2-3m pit and slope. Easy to be dangerous, artificial wall, also easy to send traditional construction methods: leakage, contaminated groundwater.
3D printing way:
The 3D printing sewage well is fully equipped with intelligent equipment, and after continuous beating, it is like a cup, which does not leak. Use machine equipment to dig the hole of the size of the cup, no more slope. After digging, the printed sewage well will be put down to keep the water flowing. The 3D printing sewage well construction scheme not only eliminates the secondary pollution of the leak, but also completely eliminates the danger caused by the man-made slope.
3D traditional septic tank
Traditional construction mode:
The concrete is used to water and plaster, and there will be empty drums, cracks and roots. At present, the commonly used masonry and concrete septic tank, because of the design, construction, use, management and so on many problems, so that more than 95% of the STS use one, two years after the serious leakage. This seriously pollutes underground drinking water sources and underground water supply pipes. More seriously, it causes the slope of the building to some degree. Traditional septic tank due to low technical content, anti - corruption function, short cut cycle, if the daily maintenance management is not in place, there will be methane gas poisoning and explosion safety hazards.
Disadvantages:
1. Tank leakage 2. Long construction period
3. Unsafe construction 4. High comprehensive cost
3D printing method: Use 3D printing technology to print the septic tank for a day, install it one day, speed and quality. Not only save manpower, shorten the period of work, but also improve the quality of septic tanks, and put an end to the dangers of artificial construction.





